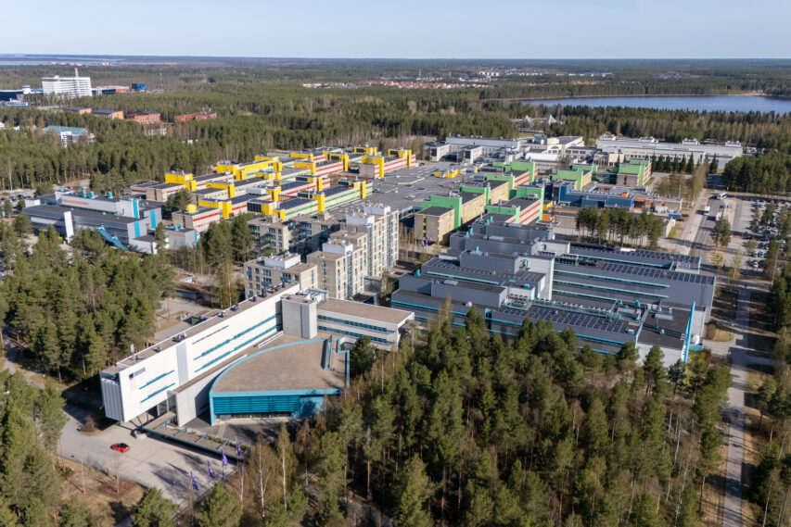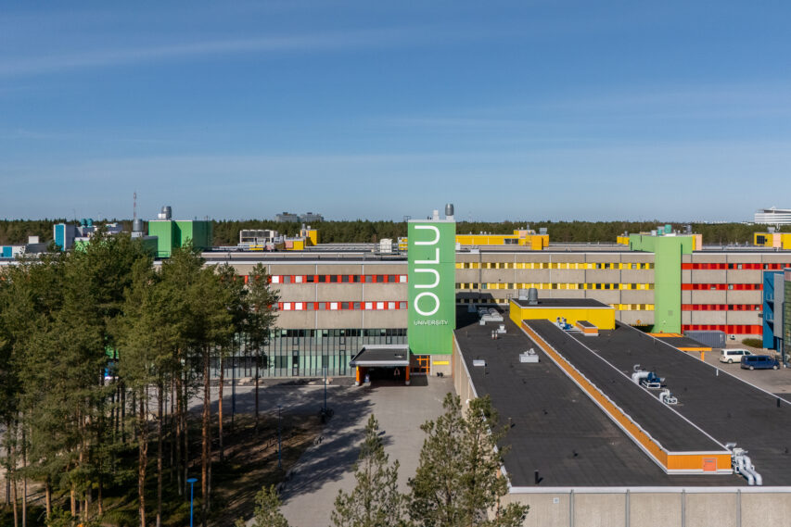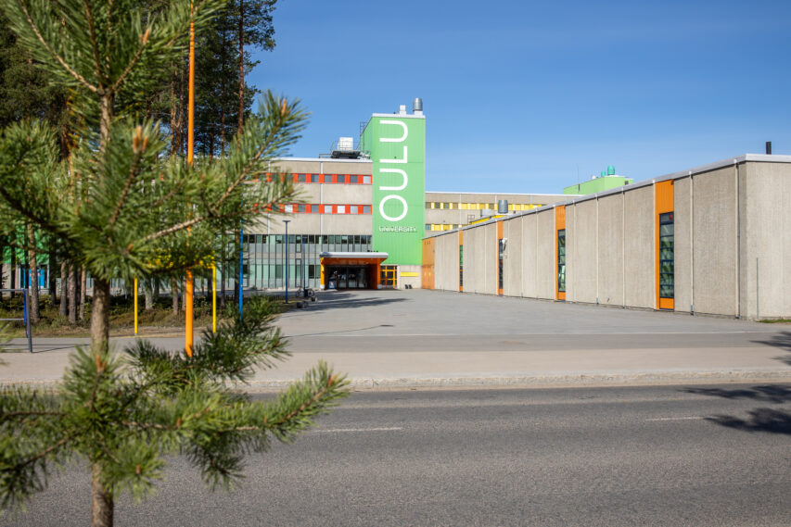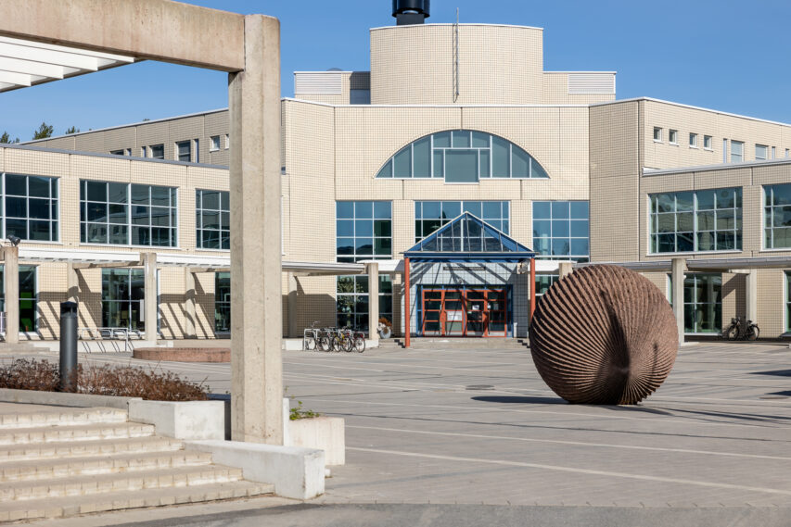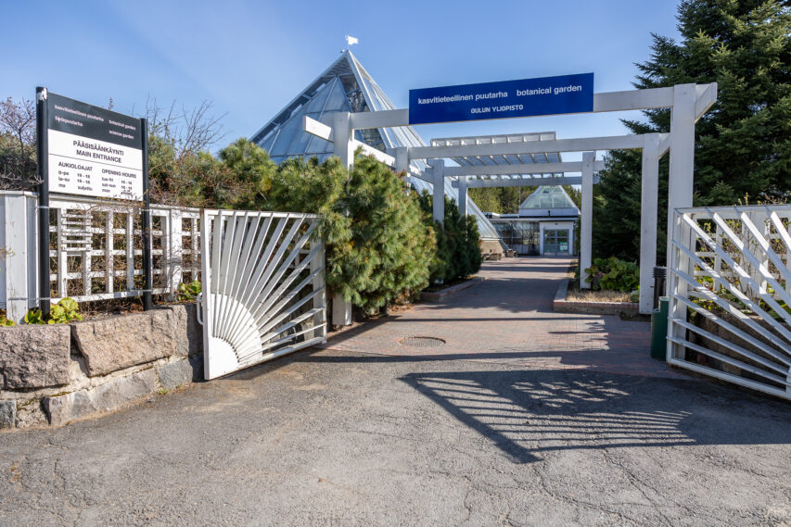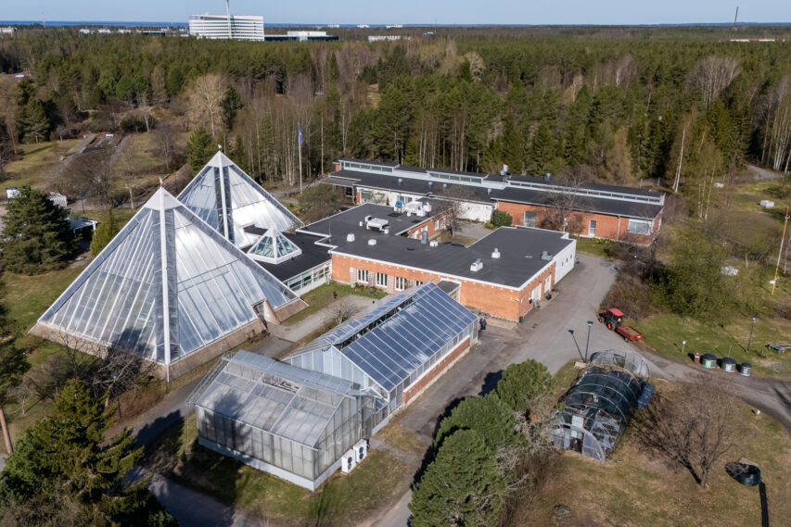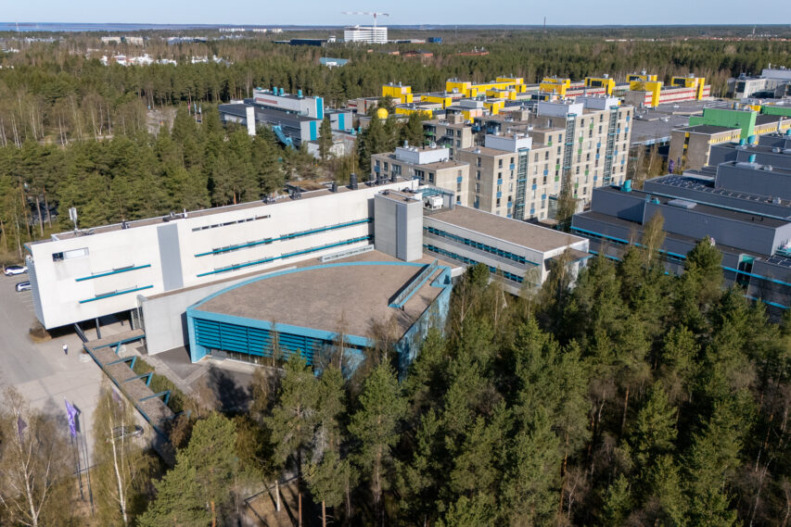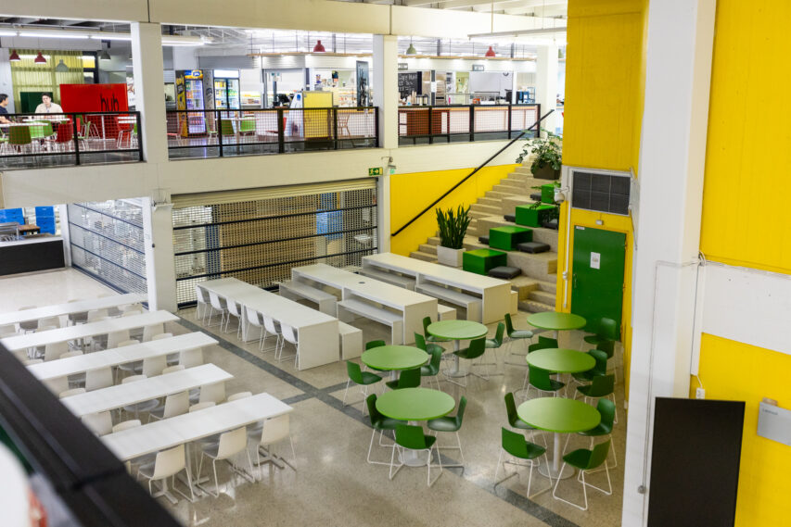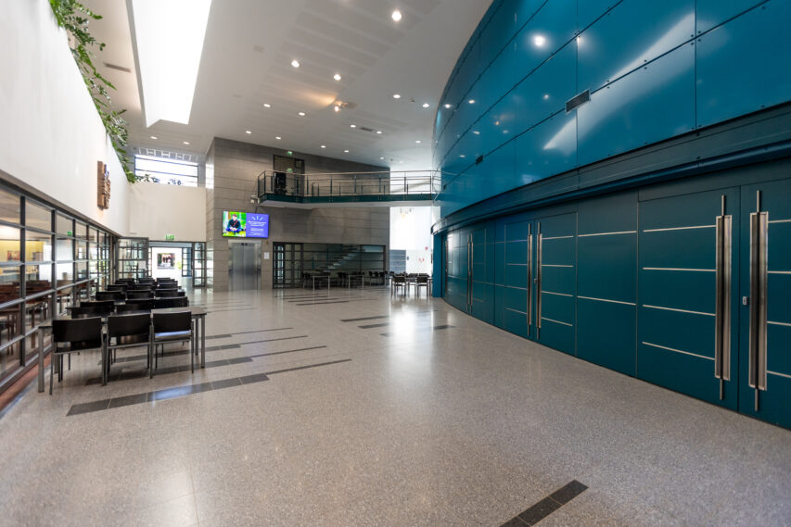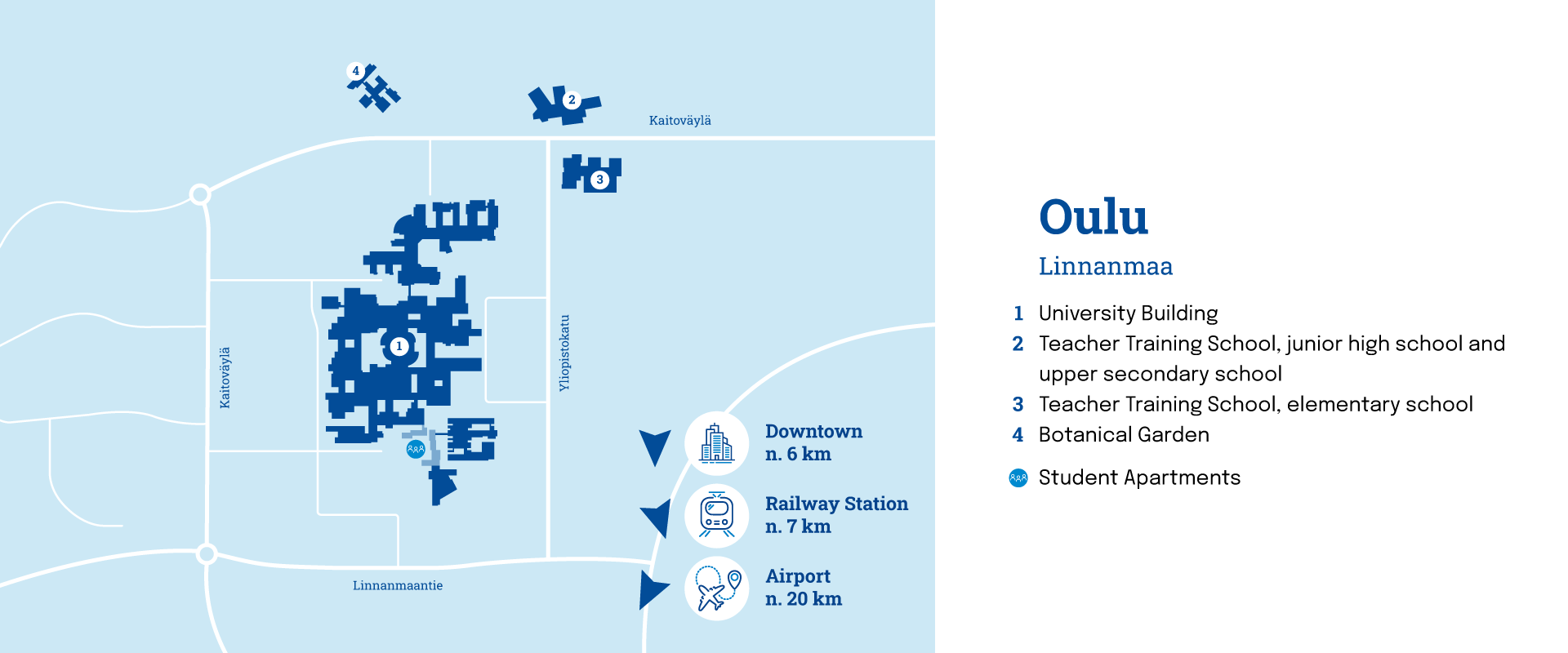Linnanmaa campus has been appointed as a significant example of modern architecture.
The campus was built in different phases between the 1970s and the 2000s and it was designed by architect firm Kari Virta (later Virta-Palaste-Leinonen Arkkitehdit Oy). In his design, Virta saw the university as a constantly growing organism of continuous change. The campus was built around a central passage with access to lecture halls, shops, restaurants, and lounge spaces. The design was based on the idea of creating a vibrant social milieu within the university.
The structural design of the campus was implemented as flexible as possible to enable the expansion of faculties and departments in the spirit of the architect’s original idea. The characteristic bright colours, concrete surfaces and large-scale super graphics are still clearly visible in the first buildings on campus.
The campus is surrounded by a growing residential area, tech village, and two lakes.
