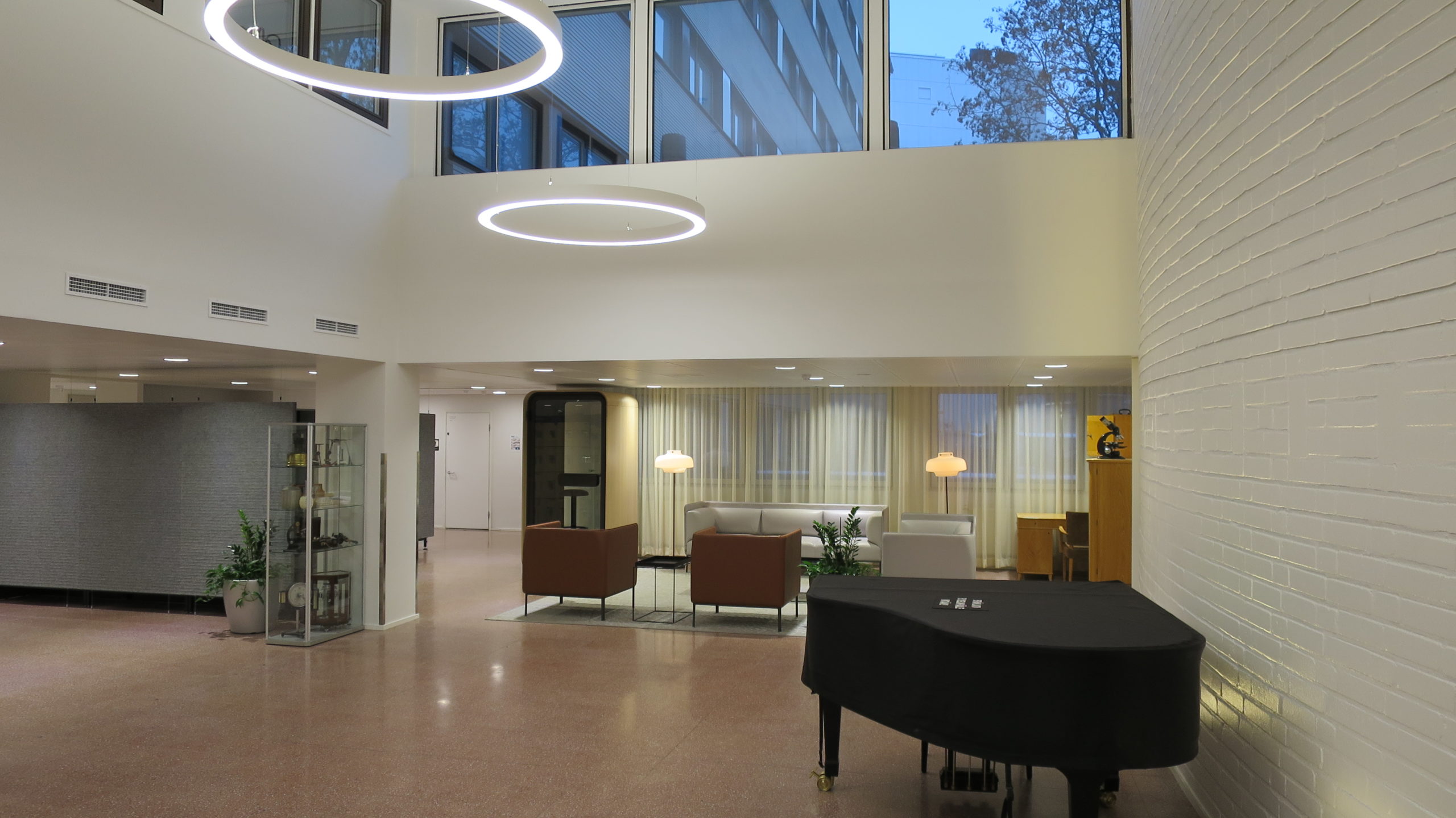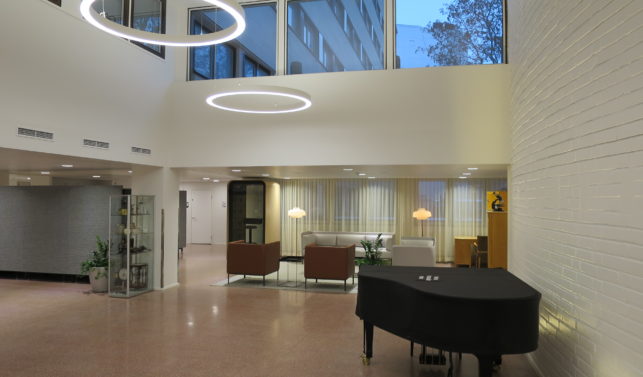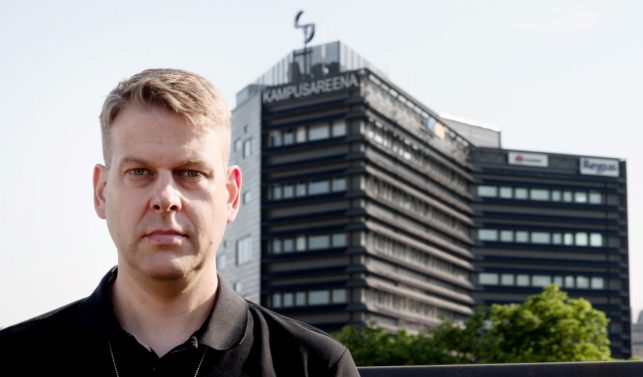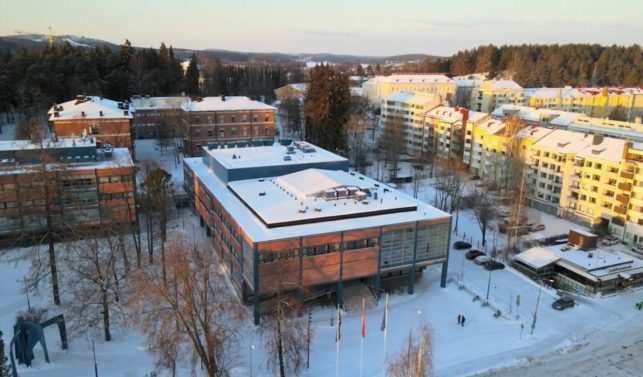The buildings of Medisiiina A, B, and C are classified as nationally significant built environments. The renovation of the buildings began in 2019. The work was finished in early 2022, and the official inauguration was celebrated in June that same year.
Spaces divided by function
In line with Medisiina D compeleted in 2018, the A, B, and C buildings are designed for many users and contain spaces for medicine teaching and research, as well as diagnostics. The properties provide brand- a new learning environment and a natural place for student encounters. In addition to students, other occupants of the buildings include businesses and important collaboration partners.
Medisiina A was built in 1948 and Medisiina B and C in the 1950s. Over the years, the buildings had undergone various refurbishments, but some years ago SYK determined a complete renovation was necessary.
With the completion of the new Medisiina D building, the Faculty of Medicine moved the majority of its operations into Medisiina, which meant that the old facilities of the A, B, and C buildings no longer met the needs of their users.
Building A underwent the most thorough renovation, which included renovation of the facade and installation of new windows. New windows had been installed in the B and C building earlier and only required sealing the spaces between walls and window-casings. In addition, the floors in Medisiina A were opened and cleaned thoroughly. Medisiina C was used throughout the renovation, which presented an additional challenge. In the end, the renovation of the C building was carried out floor by floor.
The buildings were updated to meet contemporary technical needs to correspond to the requirements of modern hospital engineering. The aim of the renovation of the building maintenance technology was to create appropriate conditions to each space and implement as energy efficient solutions as possible. Ventilation was improved by installing additional ventilation ducts for the specific needs of research and laboratory facilities.
The aim of the renovation was to divide the spaces clearly into different functions. Office spaces were built in the A building, and spaces designated for demographic research and nursing science were renovated in Medisiina B. Medisiina C now contains mainly lecture rooms, offices and laboratory spaces, The cultural heritage of buildings was taken into account in the renovation work.
Project manager Tiina Haarala from the University of Turku says that the renovation enabled seamless cooperation between the different fields of medicine. The Medisiina building are now used by in total 2,700 people, of whom approximately 700 are staff.
– The most important and significant aspect is that now Medisiina A, B, and C are all in active use. After the renovation the Turku University Faculty of Medicine moved all its functions to the Medisiina buildings, Haarala says.
– In addition, the functionality of the laboratories and office spaces was updated to meet the demands of the users. Here, collaboration with the users was essential, Haarala continues.
After the renovation, units of the Centre for Population Health Research and Turku Brain and Mind Center moved in the building. In addition to the Faculty of Nursing Studies, many departments of the Faculty of Medicine, such as the departments of public health, occupational health, primary care medicine, and geriatrics, are located here. The Faculty of Biomedicine resides in Medisiina C and D. In addition, the Paavo Nurmi Centre is located in Medisiina.
Sustainable development was taken into account for example in the laboratories in building C, where the fixtures were only partly renewed. Old laboratory fixtures were recycled and reused. However, all laboratory worktops were renewed. In additions, some of the old furniture was re-upholstered in the conference rooms and recreational spaces.
The cultural heritage of the buildings was taken into account throughout the renovation. For example, the Osmo Järvi Hall in Medisiina C was carefully renovated to preserve its original features, and the old wooden chairs and table in the hall were refurbished.
According to the Turku University Space Planning and Development Officer Anne-Katri Hatakka-Juntti, modern technology can now be used in the hall, while the design, materials and details reflect the original atmosphere.
– The entrance hall in Medisiina C was also turned into a pleasant working environment and a great place for celebrations, which have in fact been held there many times over the years, Hatakka-Juntti continues.
– In addition, historically significant art, objects and furniture was placed in Medisiina A, B and C and in the main entrance hall. This was a way to increase well-being and to show appreciation to the over a century-long history of the University of Turku, Hatakka-Juntti adds.
According to Haarala, the University Properties of Finland succeeded in its role as the commissioner of the renovation, and the collaboration was smooth throughout the project.
– Building C was not originally part of the project, and only minimal changes were planned there. However, those changes turned into the renovation of the entire building. SYK was very flexible with this turn of events, which I am grateful for, Haarala concludes.
Article photo: Tiina Haarala / University of Turku





